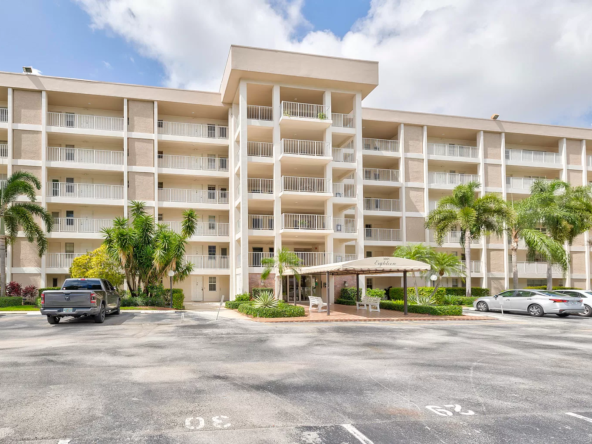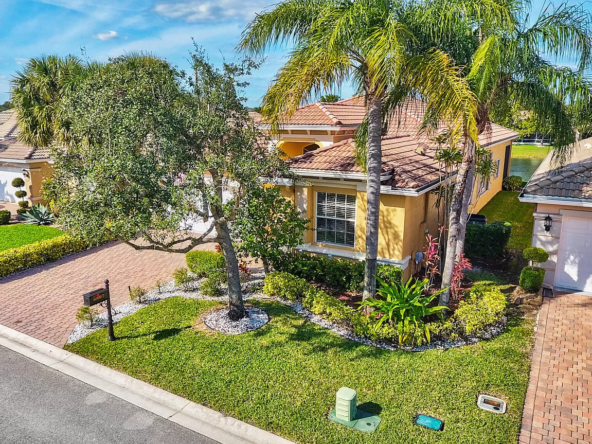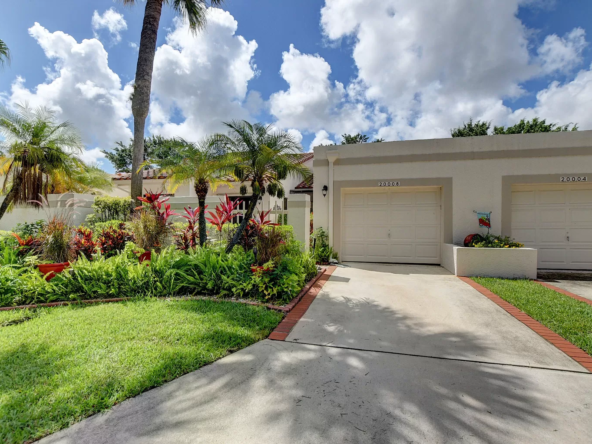$1,100,000
Coral Springs, FL 33071
MLS# RX-10956344
Status: Active Under Contract
5 beds | 4.1 baths | 3202 sqft

1 / 90


























































































Property Description
Nestled within the prestigious gated community of Isles East in Coral Springs, this exceptional residence embodies luxury and comfort, offering a harmonious blend of contemporary design and timeless elegance. With 5 bedrooms, 4.5 bathrooms, and a 3-car garage, this sprawling home spans over 3200 square feet, providing ample space for both relaxation and entertainment. As you approach the maturely landscaped front yard, the grandeur of the property becomes apparent. The double-door entry welcomes you into a foyer adorned with custom marble flooring and illuminated soaring trés ceilings, setting the tone for the opulence that awaits within. The open-concept living spaces seamlessly connect, creating an ideal environment for both intimate family gatherings and large-scale entertaining.
Details
Maps
Documents
Contract Information
Listing Date: 2024-02-02
Status: Active Under Contract
Original List Price: 1189000
Auction: No
List Price: $1,100,000
Current Price: $1,100,000
List Price/SqFt: 343.53
Comm/Non-Rep: 1%
Comm/Buyer Agent: 2.5%
Comm/Trans Brk: 2.5%
General Property Description
Type: Single Family Detached
Governing Bodies: HOA
Main Level Bedrooms: 5
Total Bedrooms: 5
Main Level Bathrooms: 5
Baths - Full: 4
Baths - Half: 1
Baths - Total: 4.1
Property Condition: Resale
Year Built: 1997
SqFt - Total: 4246
SqFt - Living: 3202
SqFt Source: Tax Rolls
Guest House: No
Gated Community: Yes
Garage Spaces: 3
Covered Spaces: 3
Year Roof Installed: 2019
Homeowners Assoc: Mandatory
HOA/POA/COA (Monthly): 338.33
Association Deposit: No
Membership Fee Required: No
Capital Contribution: No
Directions: Coral Ridge Dr to Lakeview Dr, left on to NW 119th Avenue (guard gate). After gate 1st left onto NW 12th Drive and then the 1st right at NW 118th Way. 118th Way will turn into NW 11th Ct.
Subdivision: ISLES ADDITION
Legal Desc: THE ISLES ADDITION 151-48 B LOT 36 BLK A
Lot SqFt: 11700
Waterfront: Yes
Dock: No
Front Exp: North
Private Pool: Yes
Spa: No
Pets Allowed: Yes
Pets on Premises: Yes
Total Floors/Stories: 1
Location, Tax & Legal
Area: 3627
Geo Area: NW41
Country: United States
County: Broward
Parcel ID: 484130100360
Street #: 11844
Street Dir: NW
Street Name: 11
Street Suffix: Court
State/Province: FL
Zip Code: 33071
Zoning: RS-3,4
Tax Year: 2023
Taxes: 10398.3
Special Assessment: No
Short Sale: No
Short Sale A/U: N/A
Short Sale Addendum: No
Multiple Ofrs Acptd: Yes
REO: No
HOPA: No Hopa
Elementary School: Westchester Elementary School
Middle School: Sawgrass Springs Middle School
High School: Coral Glades High School
Geo Lat: 26.244864
Geo Lon: -80.282508
Office/Member Info
DXORIGMLNO: RX-10956344
DXORIGMLSID: RML
Status Change Info
Under Contract Type: Active Under Contract
Under Contract Date: 2024-04-17
Storm Protection
Accordion Shutters: Partial
Impact Glass: Complete
Property Features
Design: Contemporary
Construction: CBS; Stucco
View: Canal; Garden; Pool
Waterfront Details: Interior Canal
Private Pool Description: Gunite; Inground; Screened
Lot Description: 1/4 to 1/2 Acre; Interior Lot
Exterior Features: Auto Sprinkler; Covered Patio; Lake/Canal Sprinkler; Screened Patio; Zoned Sprinkler
Interior Features: Entry Lvl Lvng Area; Foyer; Kitchen Island; Pantry; Split Bedroom; Volume Ceiling; Walk-in Closet
Porch/Patio/Balcony: Patio
ADA Compliant: Level
Master Bedroom/Bath: Dual Sinks; Mstr Bdrm - Ground; Separate Shower; Separate Tub
Furnished: Unfurnished
Rooms: Cabana Bath; Convertible Bedroom; Den/Office; Family; Great; Laundry-Inside; Laundry-Util/Closet
Parking: Driveway; Garage - Attached; Vehicle Restrictions
Subdiv. Amenities: Street Lights
Maintenance Fee Incl: Common Areas; Common R.E. Tax; Legal/Accounting; Manager; Security
Pet Restrictions: No Aggressive Breeds
Restrict: Commercial Vehicles Prohibited; No Lease; No RV
Security: Gate - Manned; Security Patrol; Security Sys-Owned
Membership: No Membership Avail
Flooring: Marble; Wood Floor
Heating: Central; Electric
Cooling: Ceiling Fan; Central; Zoned
Equip/Appl Included: Auto Garage Open; Dishwasher; Dryer; Microwave; Range - Electric; Refrigerator; Wall Oven; Washer; Water Heater - Elec
Dining Area: Breakfast Area; Dining-Living
Roof: Barrel; Wood Truss/Raft
Terms Considered: Cash; Conventional
Utilities: Cable; Electric; Public Sewer; Public Water
Window Treatments: Blinds; Double Hung Metal; Hurricane Windows; Impact Glass; Verticals
Special Info: Sold As-Is
Taxes: City/County; Homestead
Possession: At Closing
Contingencies: Inspection
Supplements
The heart of the home is the open well appointed kitchen, featuring recently updated stainless steel appliances, granite countertops, a center island and built-in breakfast bar. The adjacent formal dining area boasts oversized windows, inviting natural light to fill the space.
The living room provides a cozy retreat for relaxation, while the family room offers a more casual setting with direct access to the spacious covered in-ground pool patio. Sliding glass doors blur the lines between indoor and outdoor living, leading to the expansive screened enclosure that surrounds the pool area, creating a private oasis for sun-soaked afternoons and memorable gatherings.
The main en-suite, a true sanctuary, encompasses the east wing and features a luxurious ensuite bathroom with dual vanities, a soaking tub, and a separate open walk-in shower. Four additional bedrooms are split, providing ample space for family members or guests.
With a total of 4.5 bathrooms, including the main en-suite, each designed with convenience and comfort are paramount throughout this residence. The home also includes a dedicated laundry room, ensuring practicality for day-to-day living.
Completing the allure of this property is a spacious 3-car garage, providing ample space for vehicles and additional storage.
Located in the coveted Coral Springs community of Isles East, this residence offers not only a luxurious living space but also the security and exclusivity that come with a gated community. Immerse yourself in the lifestyle of elegance and tranquility that awaits in this exceptional 5-bedroom, 4.5-bathroom residence, where pride of ownership is evident.
Room Information
| Room Name | Length | Width | Length | Level | Width |
| Living Room | 24.00 | 22.00 | 24.00 | Main | 22.00 |
| Kitchen | 18.00 | 11.00 | 18.00 | Main | 11.00 |
| Master Bedroom | 20.00 | 14.00 | 20.00 | Main | 14.00 |
| Family Room | 20.00 | 17.00 | 20.00 | Main | 17.00 |
| Bedroom 2 | 14.00 | 11.00 | 14.00 | Main | 11.00 |
| Bedroom 3 | 13.00 | 11.00 | 13.00 | Main | 11.00 |
| Bedroom 4 | 12.00 | 11.00 | 12.00 | Main | 11.00 |
| Bedroom 5 | 12.00 | 10.00 | 12.00 | Main | 10.00 |
| Other Room | 16.00 | 11.00 | 16.00 | Main | 11.00 |
| Utility Room | 8.00 | 6.00 | 8.00 | Main | 6.00 |
| Patio | 46.00 | 34.00 | 46.00 | Main | 34.00 |
Listing Office: RE/MAX Services
Last Updated: April - 17 - 2024

The listing broker's offer of compensation is made only to participants of the MLS where the listing is filed.
This information is not verified for authenticity or accuracy and is not guaranteed and may not reflect all real estate activity in the market. Copyright 2024 Beaches Multiple Listing Service, Inc. All rights reserved. Information Not Guaranteed and Must Be Confirmed by End User. Site contains live data.

 Seller Property Disclosure
Seller Property Disclosure 

