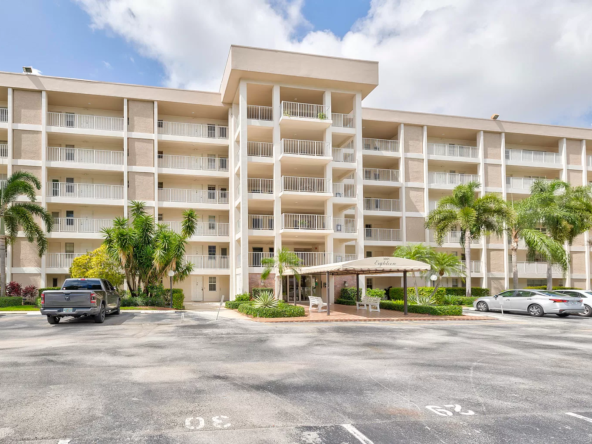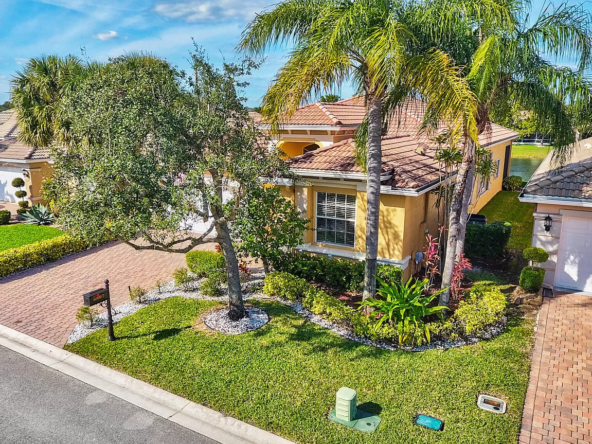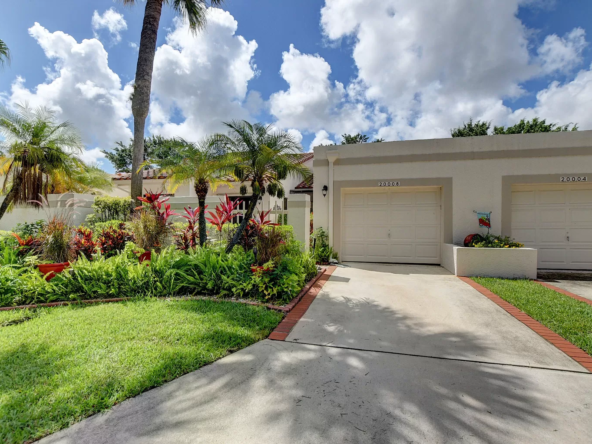$424,900
Stuart, FL 34997
MLS# RX-10976801
Status: Closed
3 beds | 2 baths | 1966 sqft

1 / 23























Property Description
This unique home features slate tile floors. A new A/C was installed in 2023, with a transferable warranty, and extensive updating and remodeling were done in 2020, including bathrooms. You will enjoy a master bedroom, with a huge walk-in closet and dressing room. This home features a large den/office, with a custom Murphy bed. The kitchen has plenty of cabinets and features an open plan to the dining area. The main flooring is an interesting attractive slate tile and wood. Located near the end of a dead-end street, you will enjoy no traffic.
Details
Maps
Contract Information
Listing Date: 2024-04-10
Status: Closed
Original List Price: 425900
Auction: No
Sold Price: $390,000
Current Price: $390,000
List Price/SqFt: 216.12
Comm/Non-Rep: 2.5%
Comm/Buyer Agent: 2.5%
Comm/Trans Brk: 2.5%
General Property Description
Type: Single Family Detached
Governing Bodies: None
Main Level Bedrooms: 3
Total Bedrooms: 3
Main Level Bathrooms: 1
Baths - Full: 2
Baths - Total: 2
Property Condition: Resale
Year Built: 1972
SqFt - Total: 2418
SqFt - Living: 1966
SqFt Source: Tax Rolls
Gated Community: No
Garage Spaces: 1
Covered Spaces: 1
Homeowners Assoc: None
Association Deposit: No
Membership Fee Required: No
Directions: US HWY 1 to Cove Rd. (East) then right on 44th and then right on Murray to Wesley
Subdivision: SALERNO SMALL FARMS
Legal Desc: SALERNO SMALL FARMS N 70' OF E 132.5' OF LOT 80
Lot SqFt: 9275
Lot Dimensions: 70 x 132
Waterfront: No
Front Exp: West
Private Pool: No
Pets Allowed: Yes
Pets on Premises: Yes
Total Floors/Stories: 1
Location, Tax & Legal
Area: 14 - Hobe Sound/Stuart - South of Cove Rd
Geo Area: MA14
Country: United States
County: Martin
Parcel ID: 253841001000008002
Street #: 5881
Street Dir: SE
Street Name: Wesley
Street Suffix: Avenue
State/Province: FL
Zip Code: 34997
Zoning: R-3
Tax Year: 2023
Taxes: 2053.84
Special Assessment: No
Short Sale: No
Short Sale A/U: N/A
Short Sale Addendum: No
REO: No
HOPA: No Hopa
Middle School: Murray Middle School
Geo Lat: 27.133018
Geo Lon: -80.195599
Office/Member Info
DXORIGMLNO: RX-10976801
DXORIGMLSID: RML
Status Change Info
Under Contract Date: 2024-04-15
Sold Date: 2024-05-14
Sold Price: $390,000
Terms of Sale: FHA
Sold Price/SqFt: 198.37
Storm Protection
Panel Shutters: Complete
Concessions
Seller Concessions: No
Contributions
Buyer Contributions: No
Property Features
Design: Ranch
Construction: Block; CBS; Concrete
Waterfront Details: None
Lot Description: East of US-1; < 1/4 Acre; Paved Road; Public Road
Exterior Features: Fence; Room for Pool
Interior Features: Entry Lvl Lvng Area; Walk-in Closet
Master Bedroom/Bath: Combo Tub/Shower; Separate Tub
Furnished: Unfurnished
Rooms: Convertible Bedroom; Den/Office; Family; Florida; Laundry-Inside; Laundry-Util/Closet
Parking: Garage - Detached
Subdiv. Amenities: None
Pet Restrictions: No Restrictions
Restrict: None
Flooring: Ceramic Tile; Slate; Wood Floor
Heating: Central; Electric
Cooling: Central
Equip/Appl Included: Dishwasher; Microwave; Range - Electric; Refrigerator; Smoke Detector; Storm Shutters; Washer/Dryer Hookup; Water Heater - Elec
Dining Area: Breakfast Area; Dining-Living
Roof: Comp Shingle
Terms Considered: Conventional; FHA; FHA203K; USDA; VA
Utilities: Cable; Electric; Public Water; Septic; Well Water
Taxes: City/County; Homestead
Possession: At Closing; Funding
Contingencies: Financing
Room Information
| Room Name | Length | Width | Length | Level | Width | Remarks |
| Living Room | 20.00 | 16.00 | 20.00 | Main | 16.00 | The living room offers plenty of room |
| Kitchen | 15.00 | 15.00 | 15.00 | Main | 15.00 | There is no shortage of kitchen cabinet space. |
| Master Bedroom | 13.00 | 13.00 | 13.00 | Main | 13.00 | Features a hug walk-in closet and dressing room |
| Den | 14.00 | 13.00 | 14.00 | Main | 13.00 | Potential 4th bedroom with a Murphy bed |
| Dining Room | 11.00 | 11.00 | 11.00 | Main | 11.00 | A dining room is perfect for family meals |
| Family Room | 17.00 | 14.00 | 17.00 | Main | 14.00 | |
| Bedroom 2 | 13.00 | 13.00 | 13.00 | Main | 13.00 | |
| Bedroom 3 | 12.00 | 12.00 | 12.00 | Main | 12.00 | |
| Utility Room | 10.00 | 9.00 | 10.00 | Main | 9.00 |
Listing Office: The Keyes Company - Stuart
Last Updated: May - 15 - 2024

The listing broker's offer of compensation is made only to participants of the MLS where the listing is filed.
This information is not verified for authenticity or accuracy and is not guaranteed and may not reflect all real estate activity in the market. Copyright 2024 Beaches Multiple Listing Service, Inc. All rights reserved. Information Not Guaranteed and Must Be Confirmed by End User. Site contains live data.



